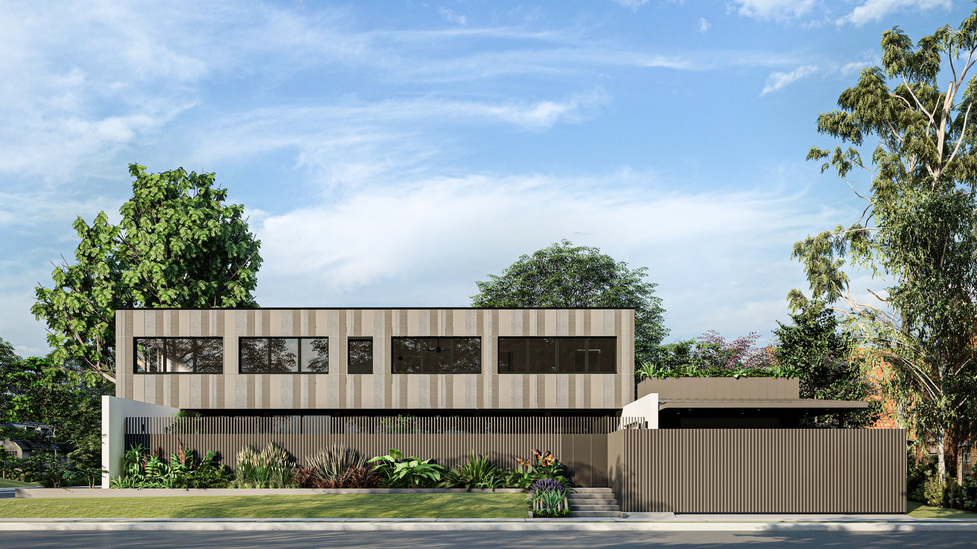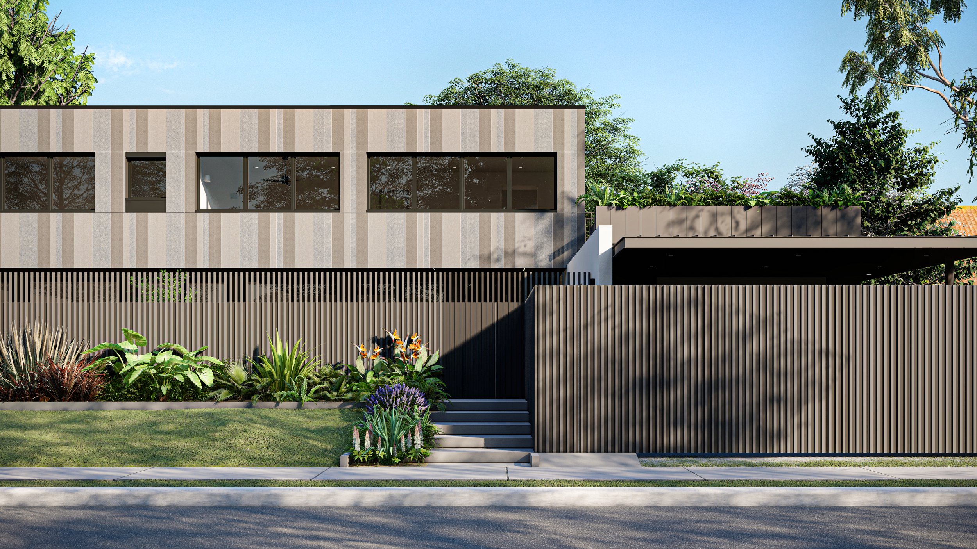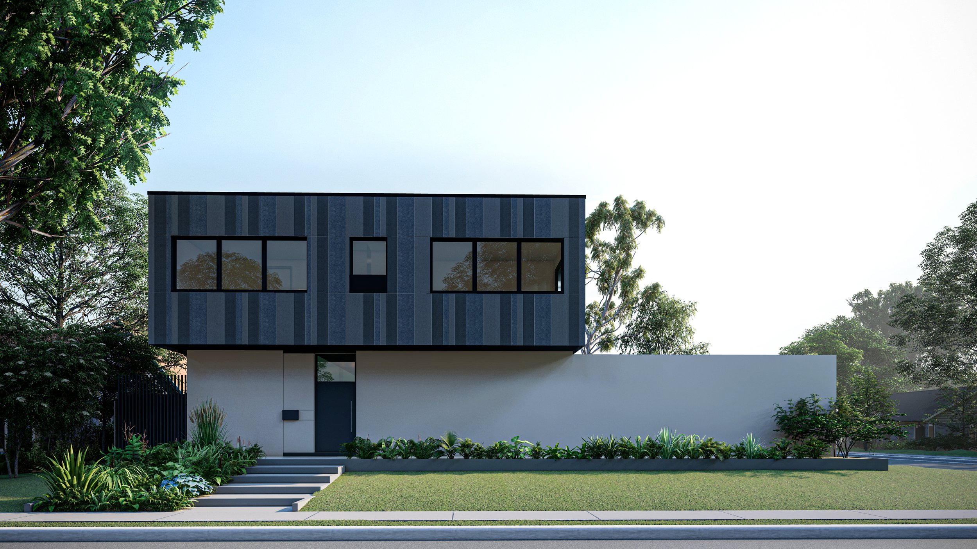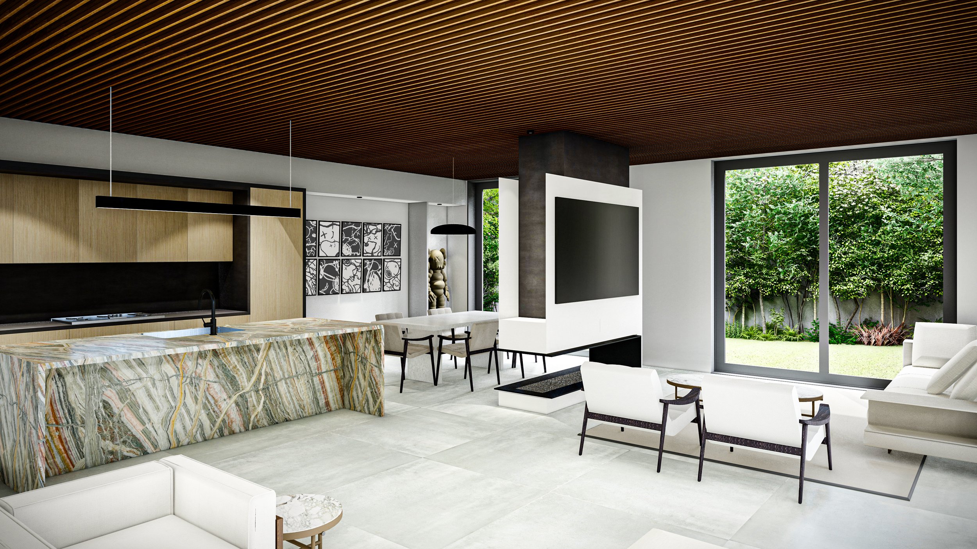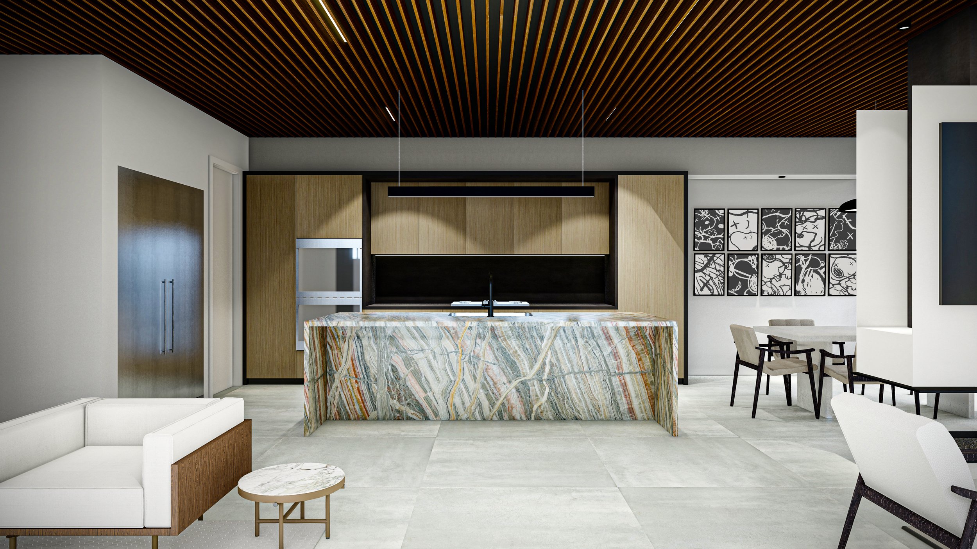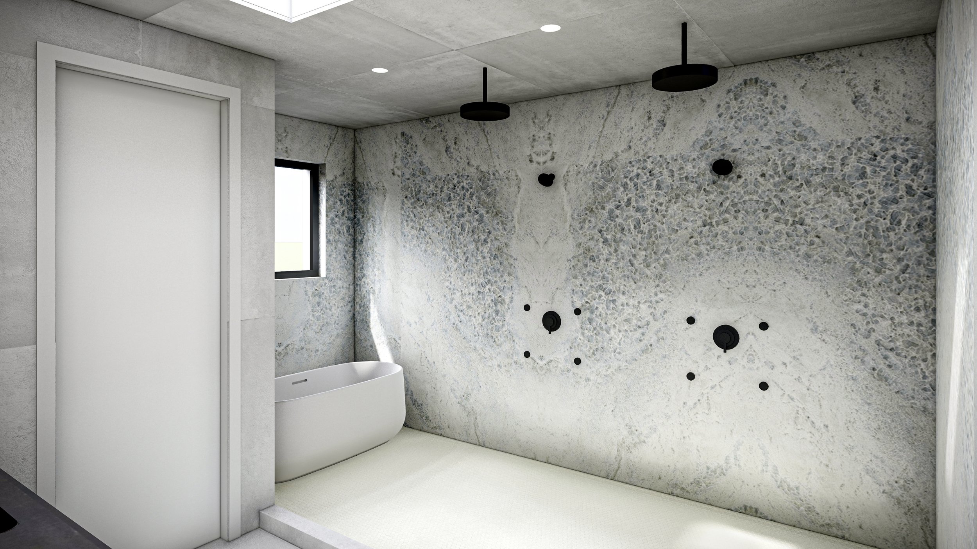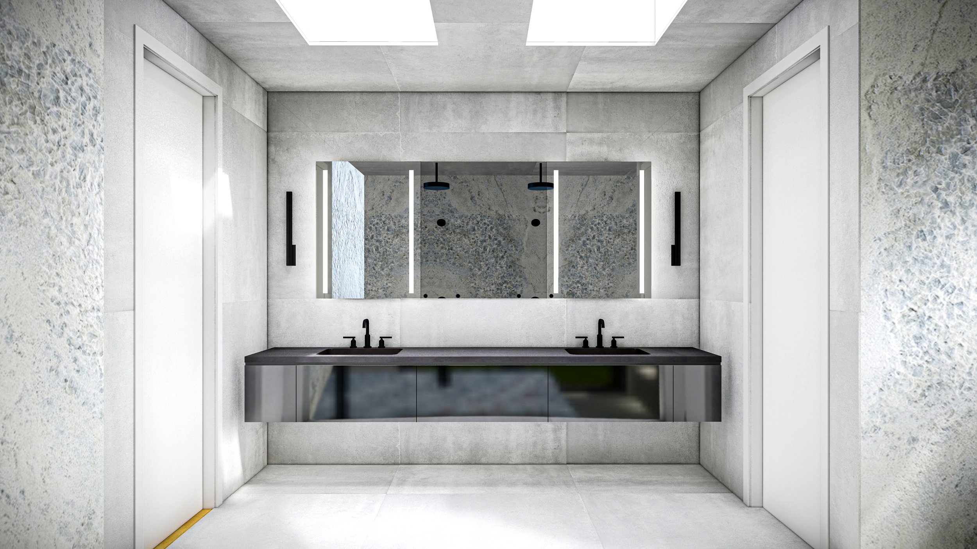O House
This renovation is for a young couple looking to update a relatively new home (originally completed in 2010) to suit their needs. The owners wanted to expand the pool deck, reclad the exterior, extend a canopy over an existing garage (to increase covered parking), renovate the kitchen, living room, dining, and primary suite.
On the first floor NFA has introduced a wood slat ceiling to integrate and diffuse the visual clutter of recessed ceiling lights, HVAC vents and speakers in a warm uniform way that balances some of the cooler raw materials of the tile floor and stone accent pieces from the kitchen. A Fireplace has been designed to organize and redirect the furniture layout of the Living Room and dining rooms spaces by integrating a television wall that allows sofas and seating along the exterior wall and is oriented to create a semi-enclosed space framed in alignment to the nearby kitchen for an adjacent dining area.
The exterior second floor is reclad using a regular vertical pattern of fiber cement to emphasize the horizontal proportion of the “floating” form of the 2nd floor..


