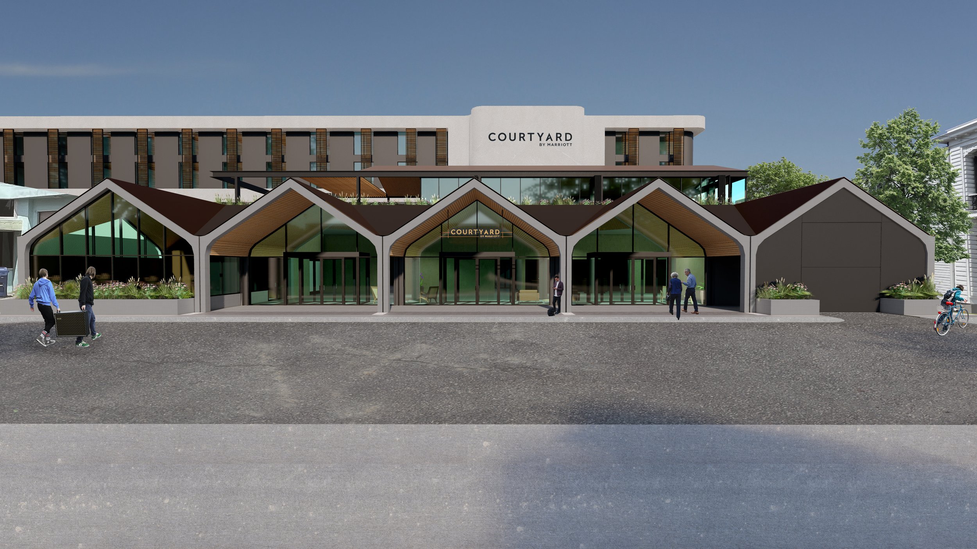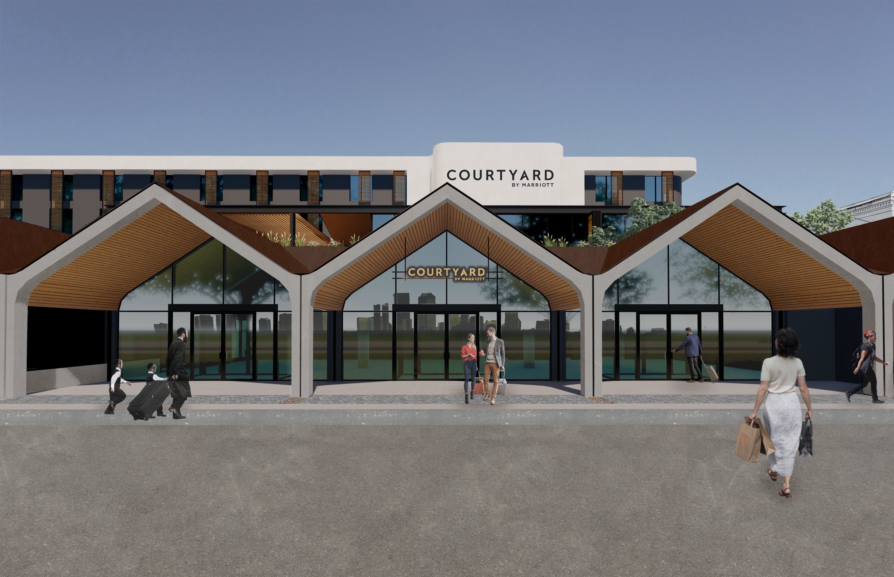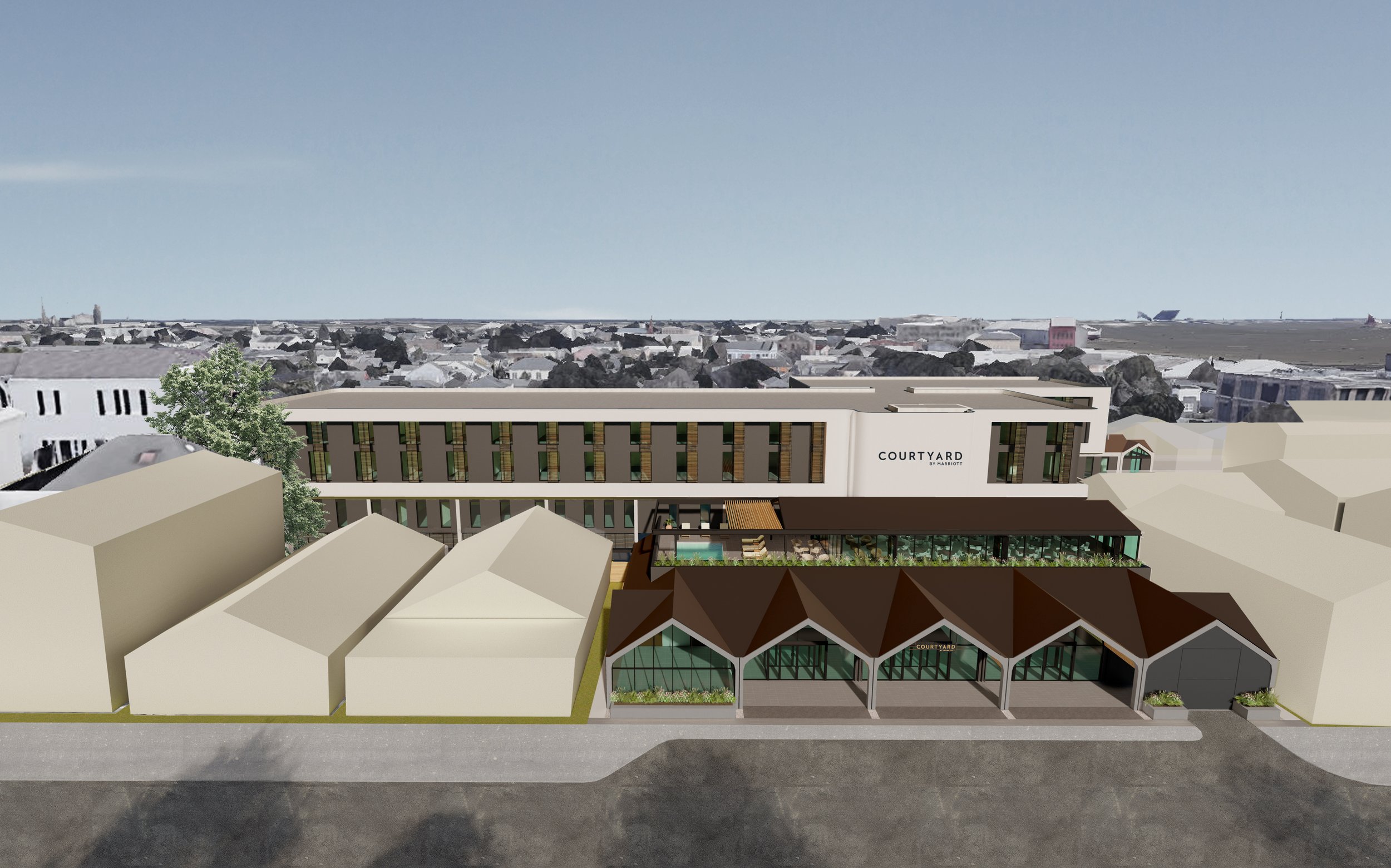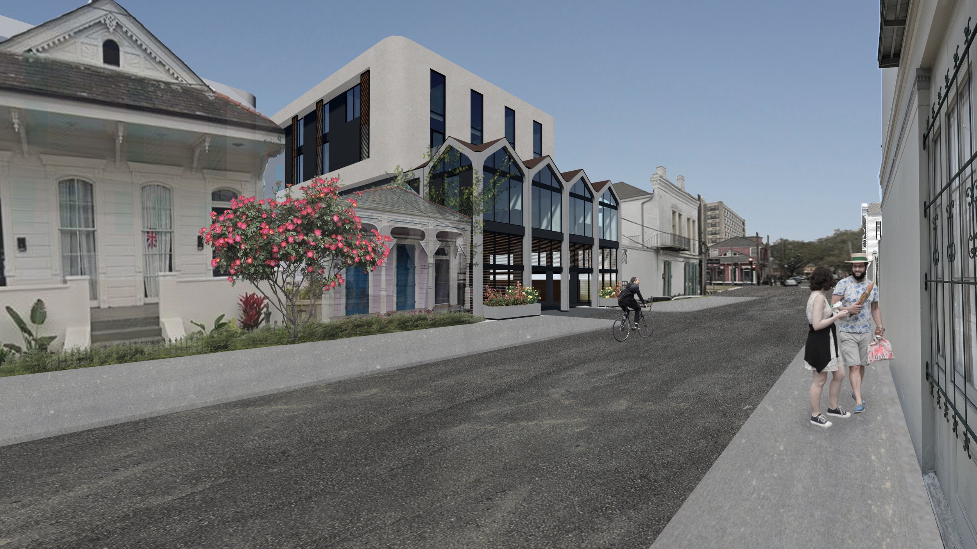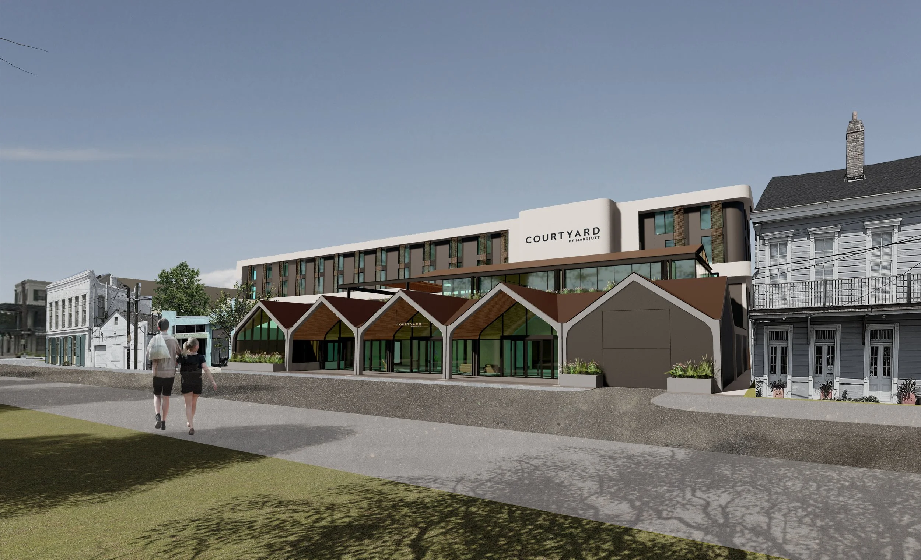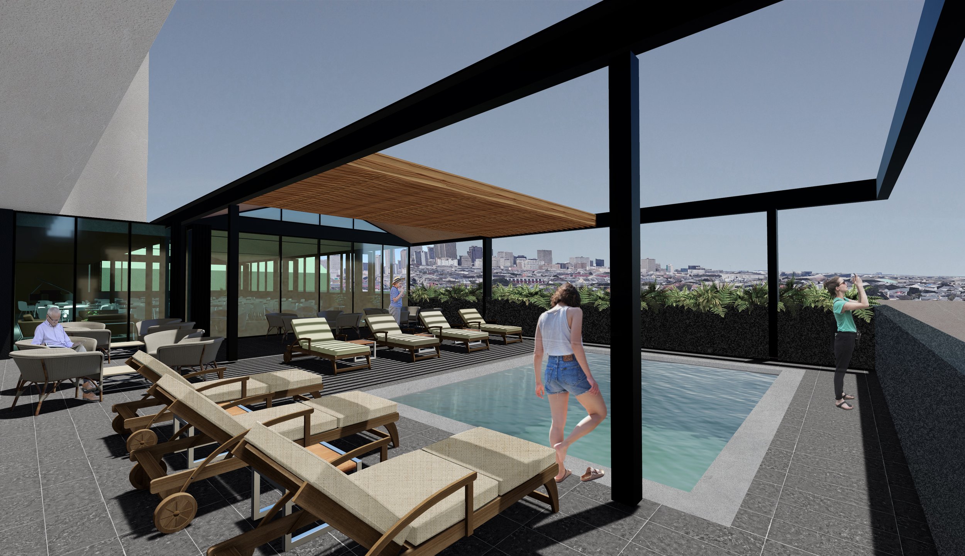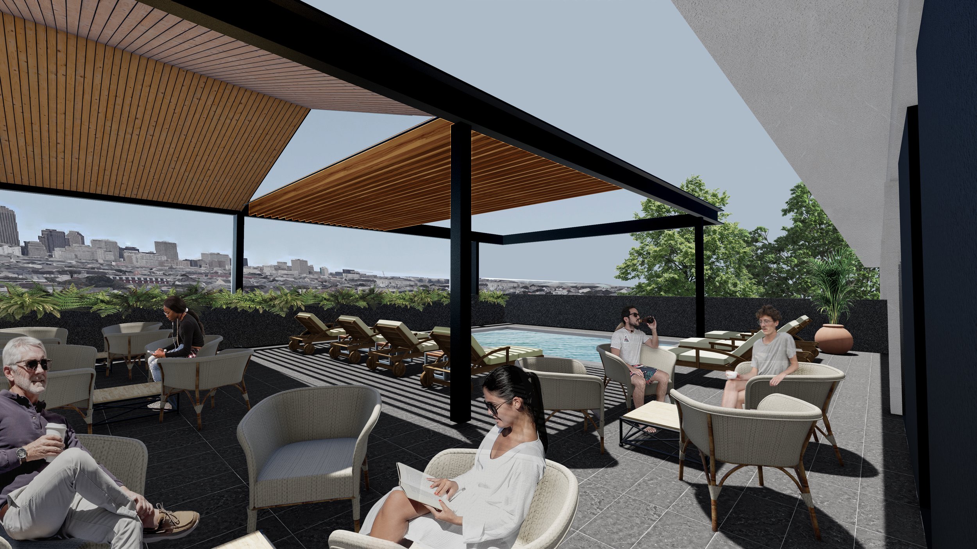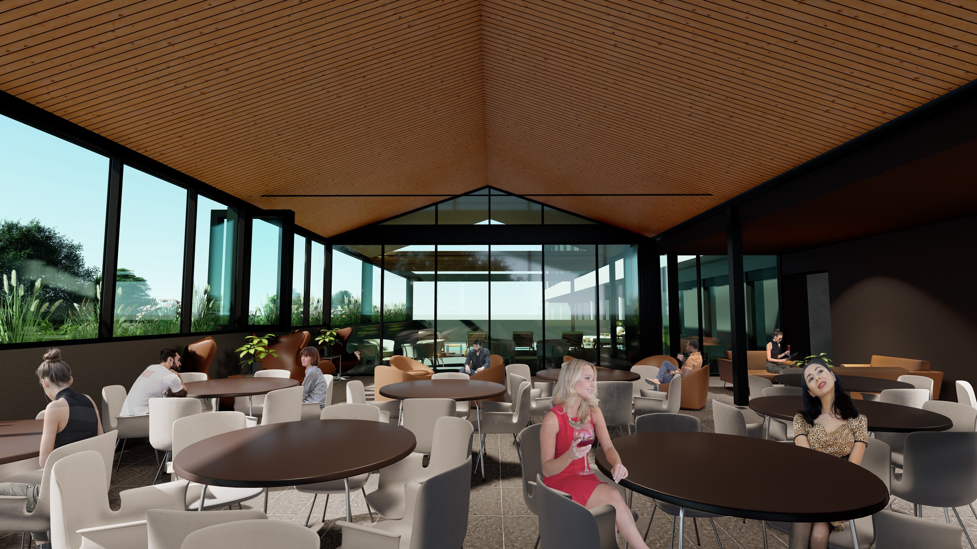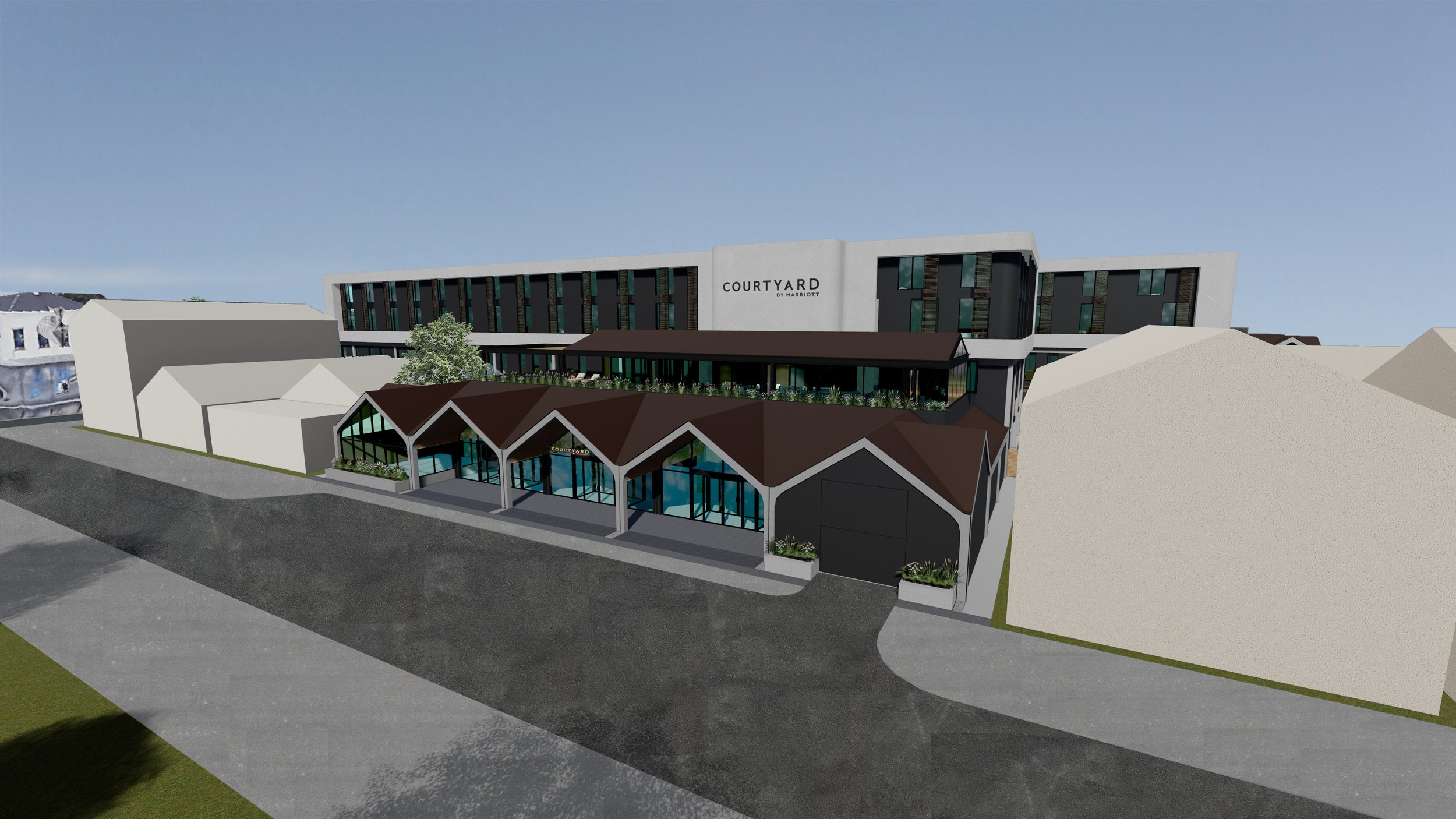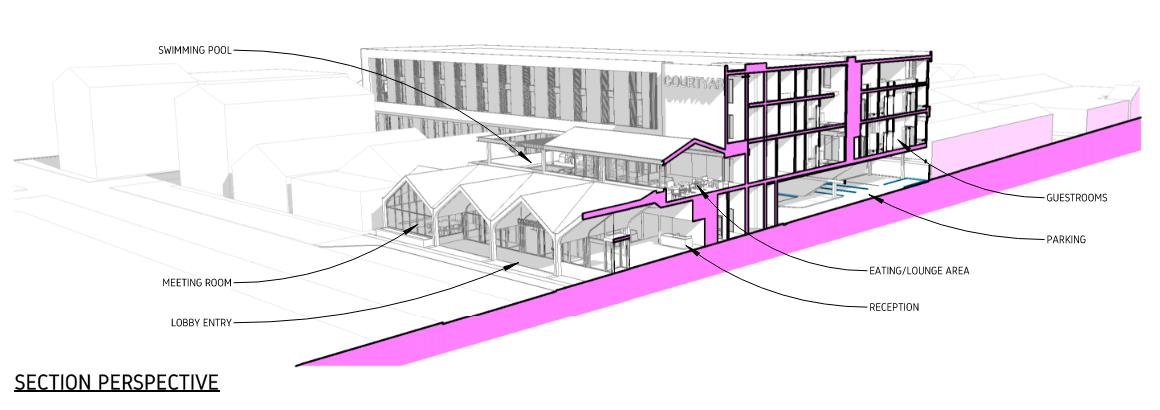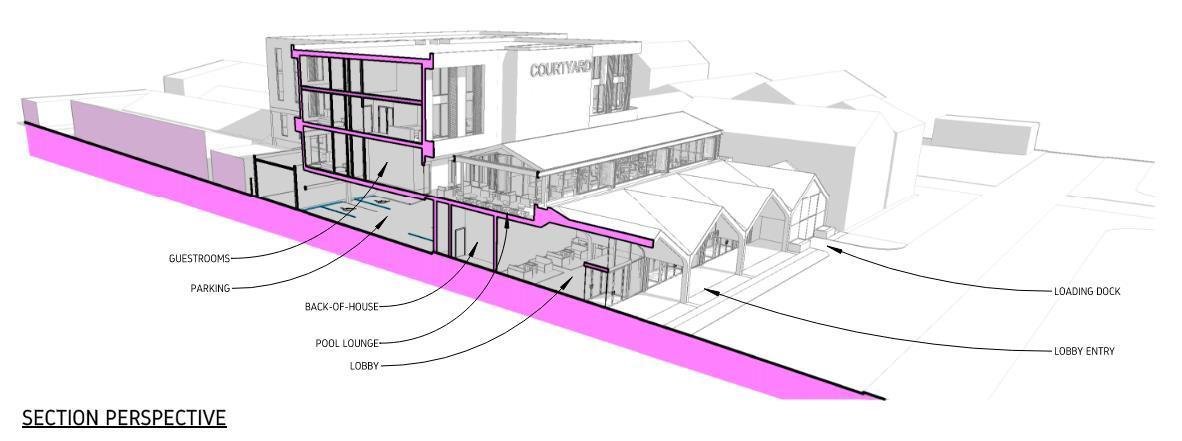New Orleans Hotel
The concept for the design of a 150 Guestroom Hotel on the non-regular site is to provide entrances to the facility at the three (3) different street facing facades that are reduced in scale to align more closely with the mixed residential character of the neighborhood while still maintaining a clarity of it’s use as a hotel facility. The mass of the exterior for the Guestrooms are provided in a manner that is to appear detached and floating along the massing of the entire block face including the hotel frontage itself. Amenity Spaces, including a swimming pool are located on the 2nd floor above the lobby taking advantage of an otherwise underutilized portion of the site and provide better street views from the deck itself (in addition to skyline views). The Guestrooms and Parking spaces (below guestrooms) are oriented in a manner to optimize efficiency by creating the two longest double corridors possible extending perpendicular from side streets.
