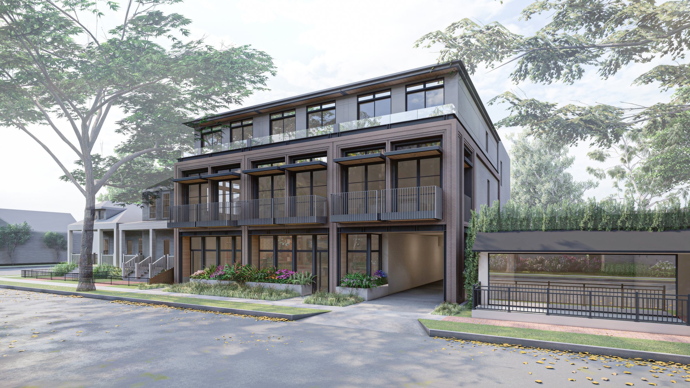

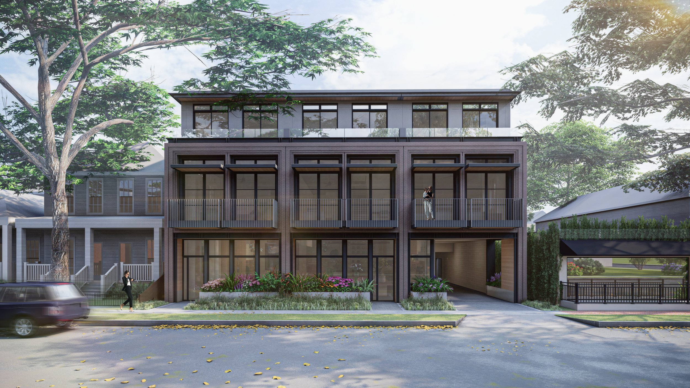

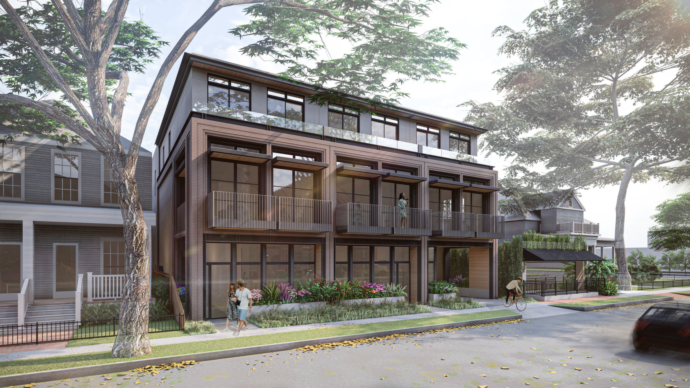
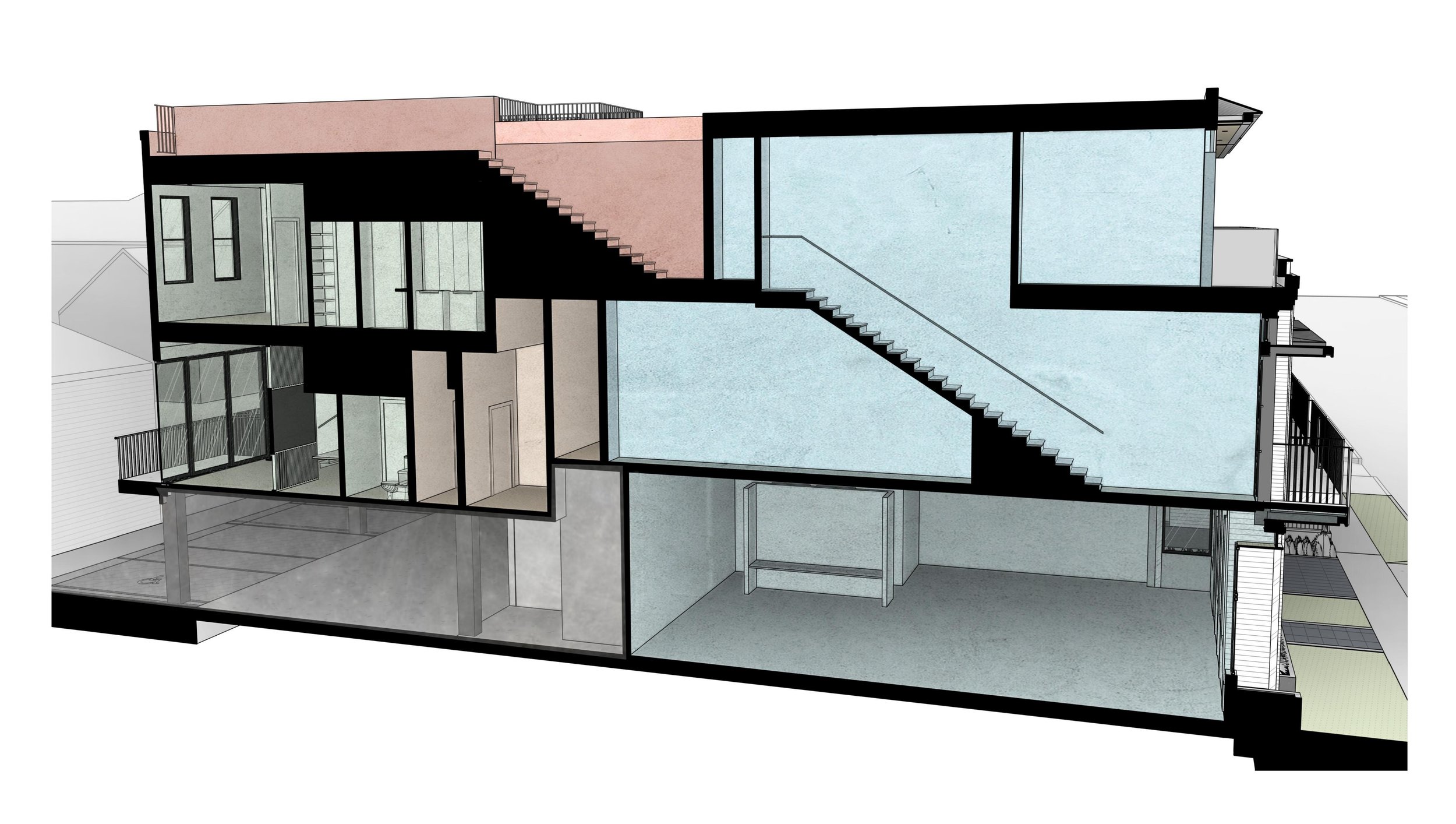
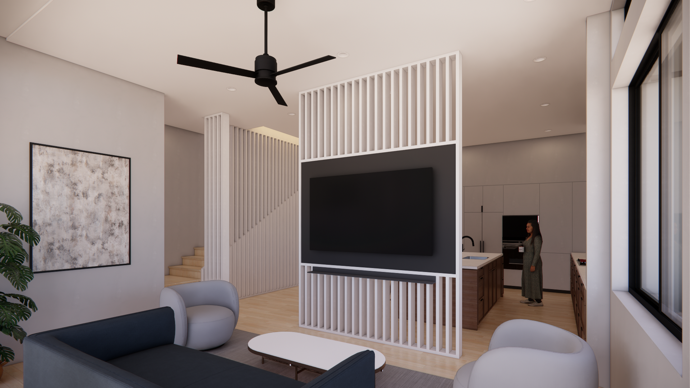
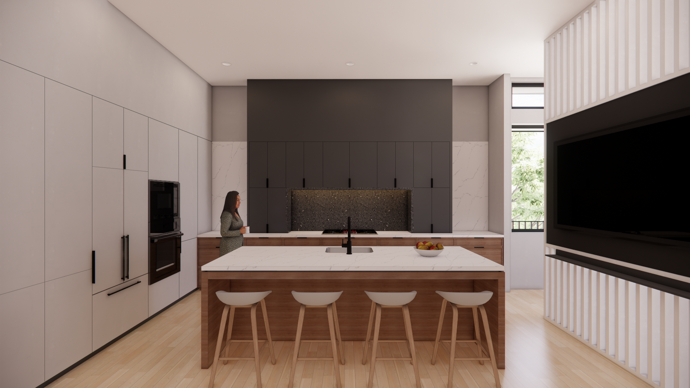
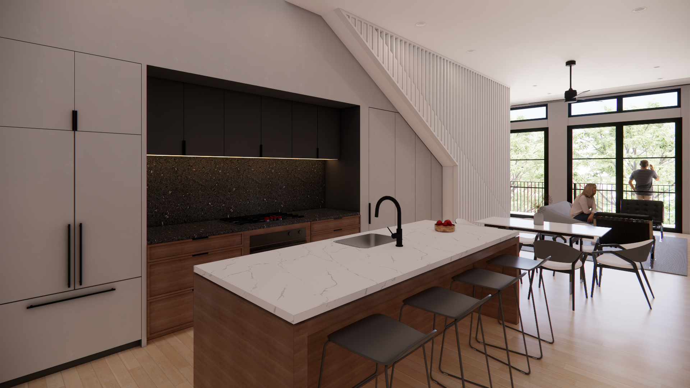
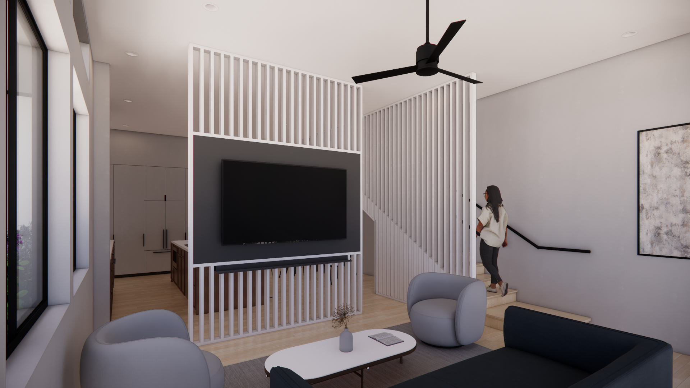
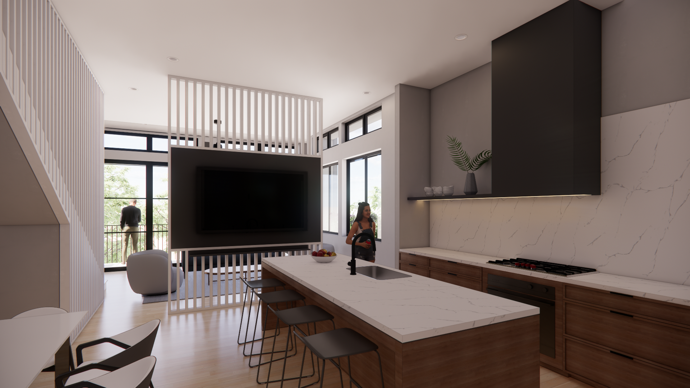
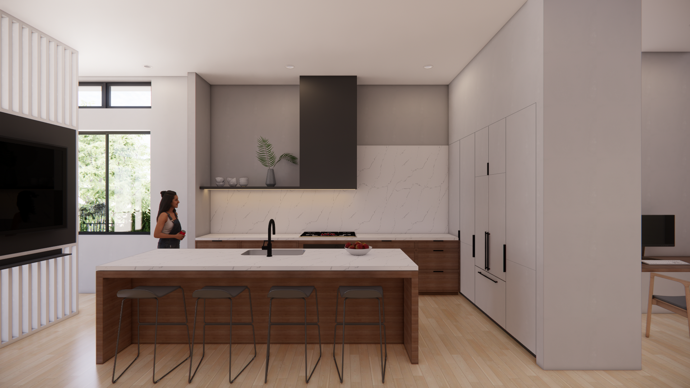
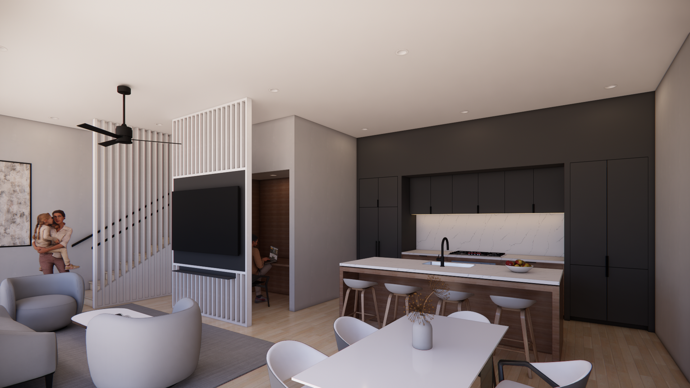
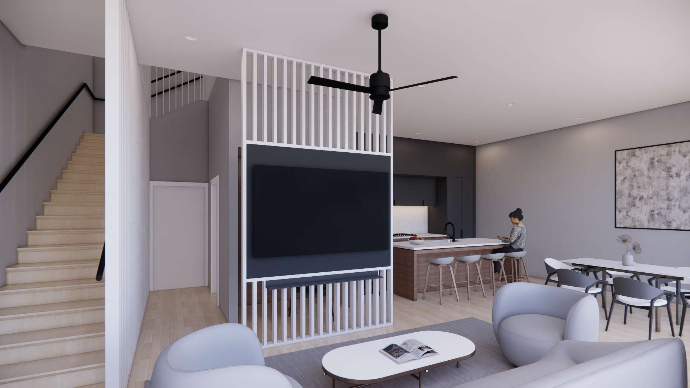
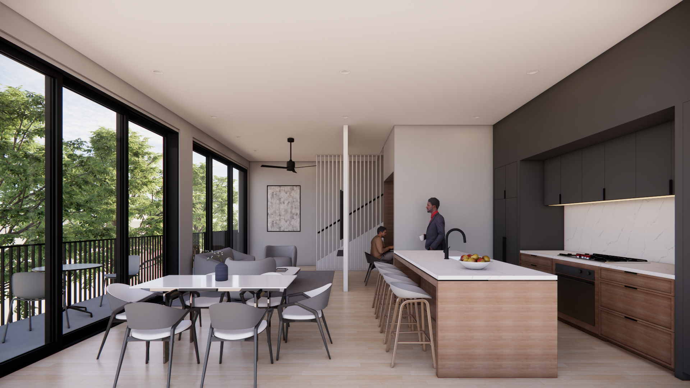

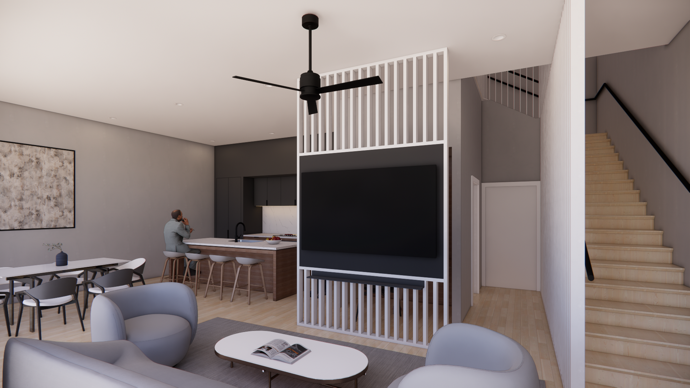
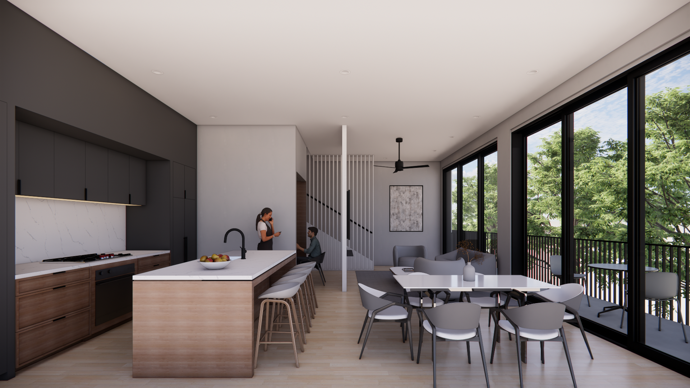
Magazine Street Multi-Family
New 5-unit Multi-Family Residential & Ground Floor Commercial Development on Magazine Street in New Orleans. It is a three-story building, which allows for the each unit to be 2-stories (above the commercial and parking) which avoids sound penetration from (would-be) upper floor units to lower floor units. The front 3 units are elevated to allow for a higher ceiling height in the commercial space below and the rear 2 units are lowered to allow for an occupied roof deck.


