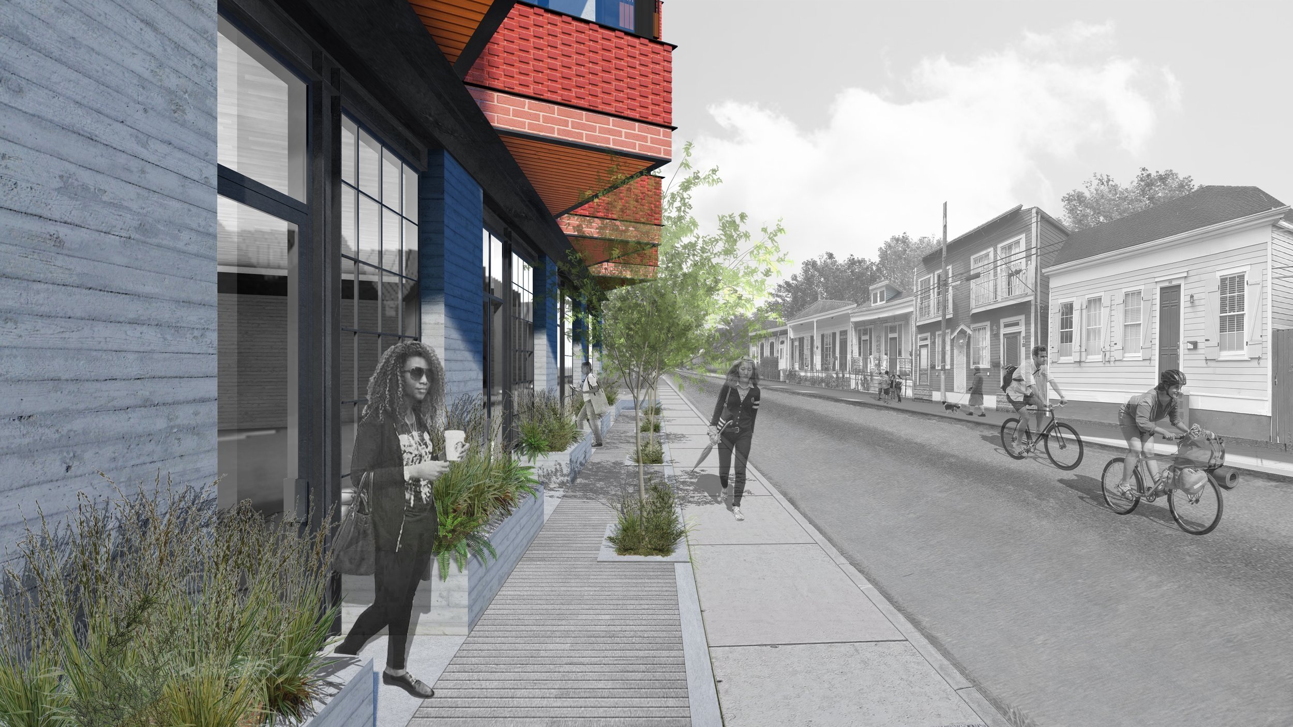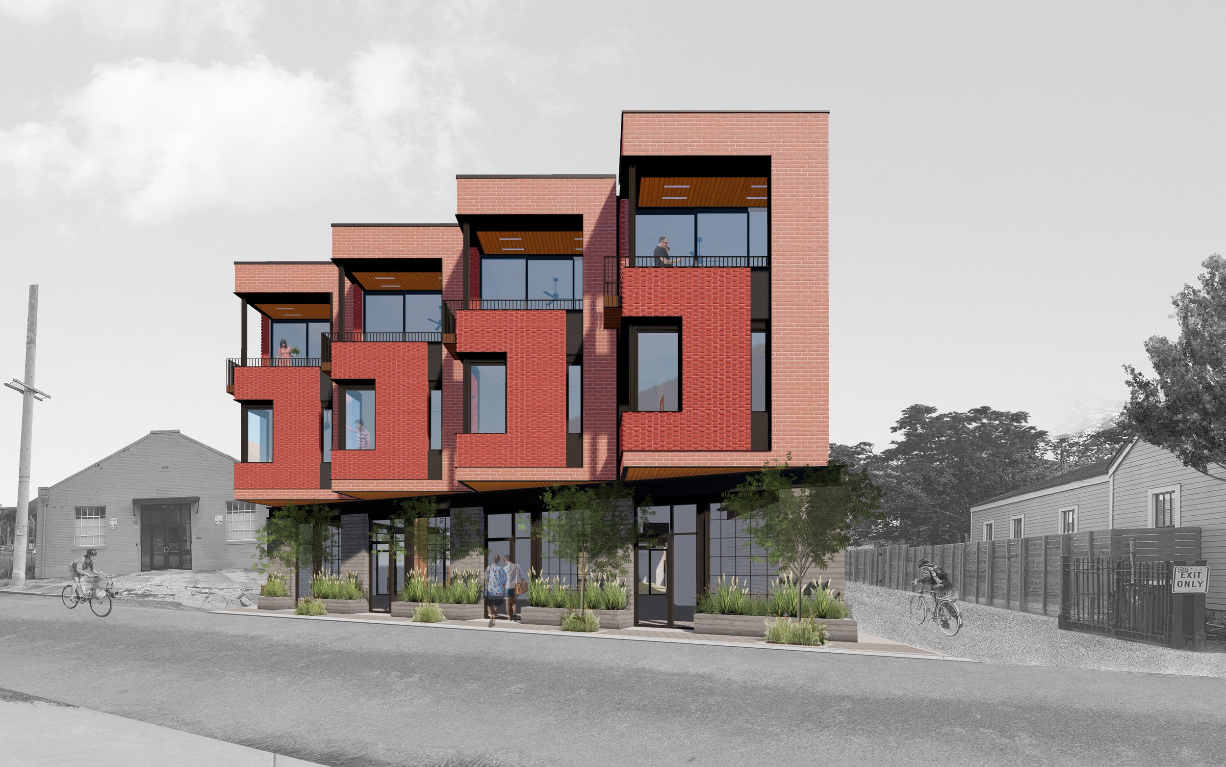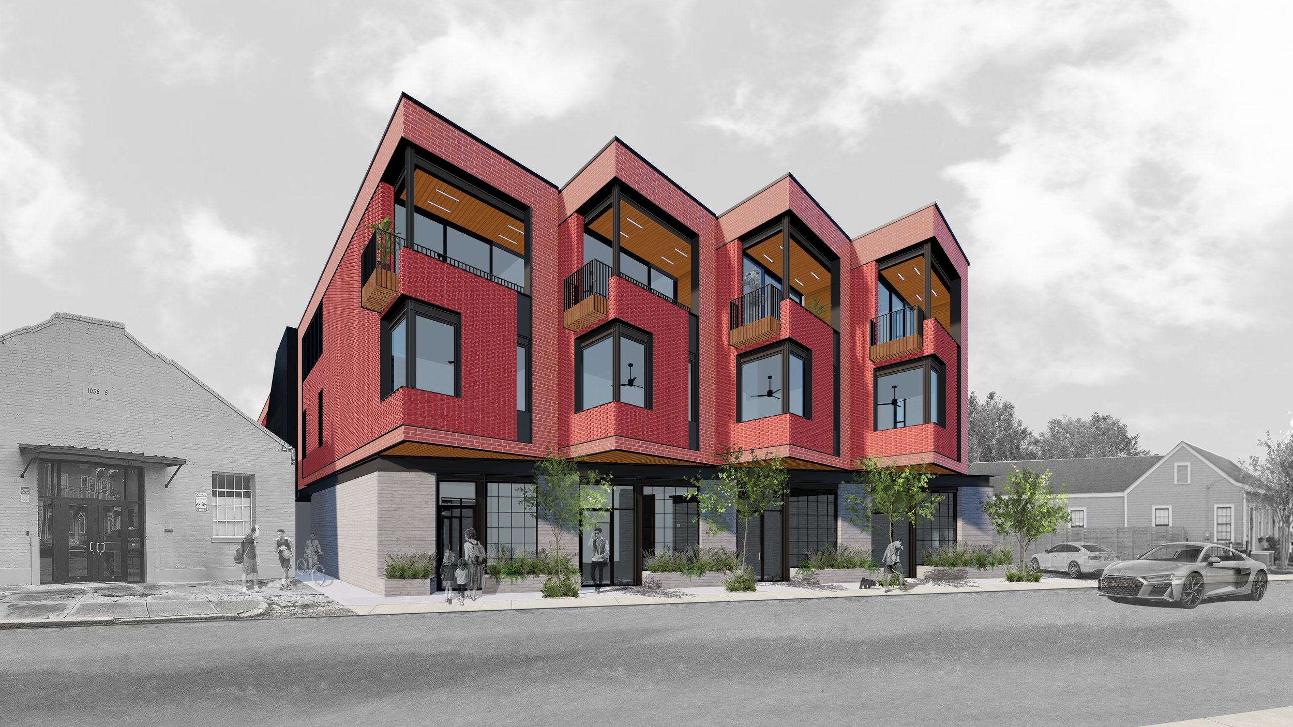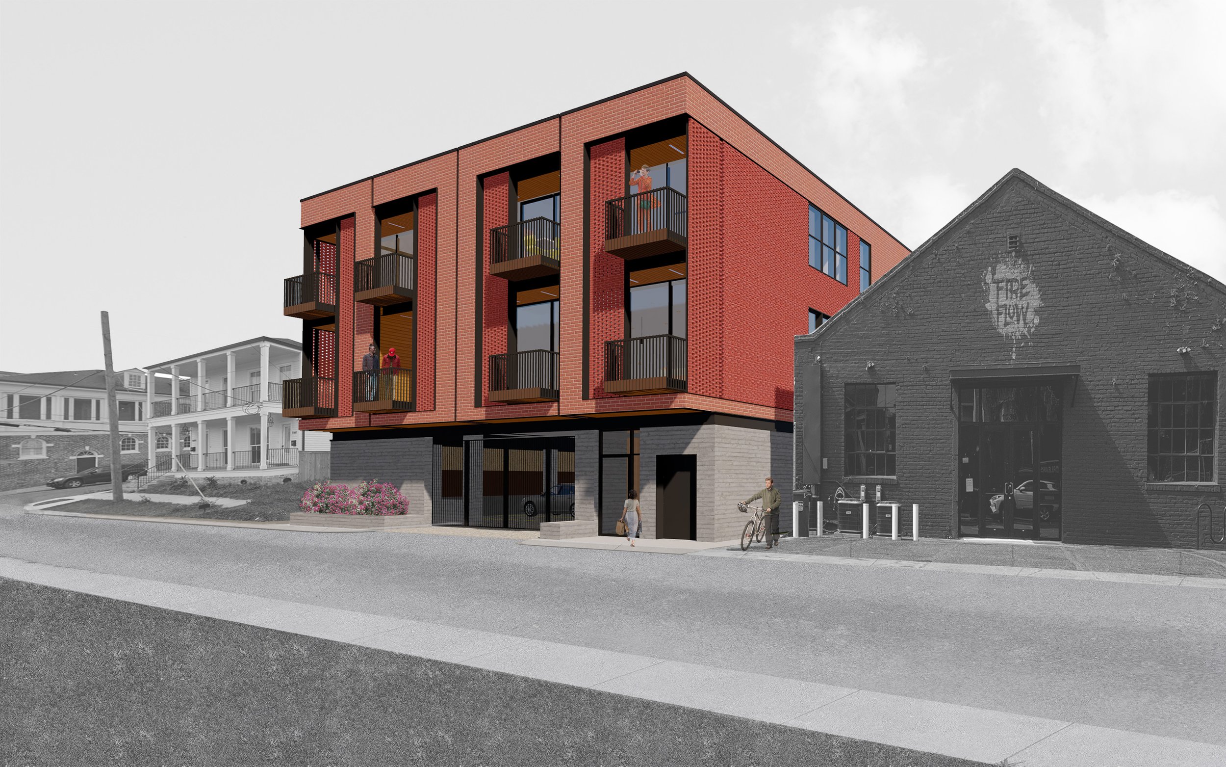













Felicity Street Mixed-Use Project
NFA received conceptual approval from the ARC for our design of this Mixed-Use Commercial/Residential building in the Lower Garden District of New Orleans. The project is an example of how an urban structure can maintain density with a residential rhythm and hold the street edge commercially while still providing plenty of off-street parking for residents.










