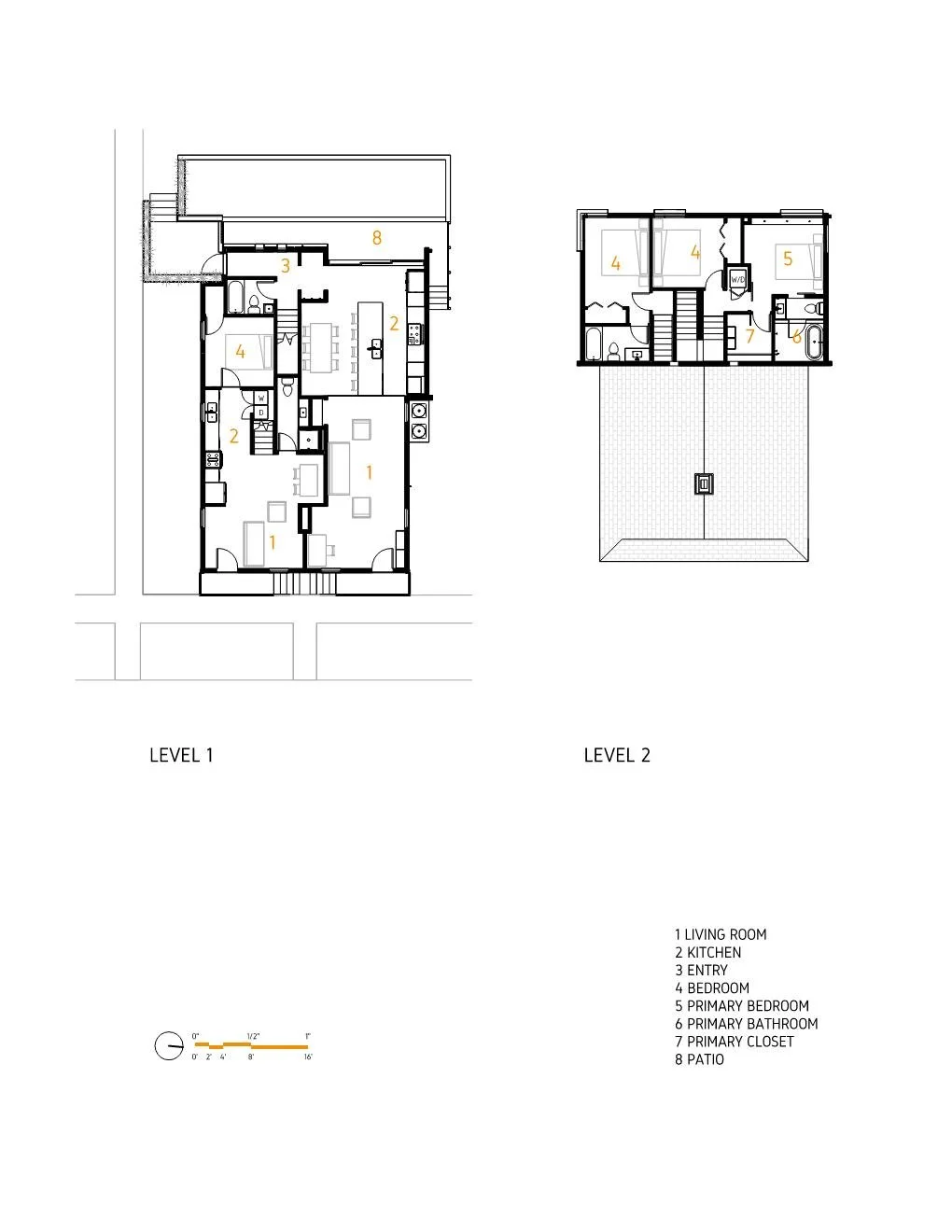Camelback in Black
Camelback in Black is a contemporary two-story addition to the rear of a preserved early 20th-century New Orleans Shotgun Duplex Home (a two-story mass to the rear is referred to as "Camelbacks" in New Orleans). The difference in material aesthetic between the historic and new was done intentionally to give a clear reading of the massing that was true to the original. Because the lot and original building are particularly short (the lot is only 60 feet deep) a blended approach to the rear and 2nd story addition would not only create a false sense of history (about the massing) but would have looked mis-proportioned for a traditional Camelback.
The project offered the unique opportunity to design a home for the owner who grew up there as a child and inherited the property as the third generation. They held many fond memories of the existing home, but their need for the property to be useful as a primary residence with a long-term residential unit as supplemental income meant the home needed updating and expansion.
The new form of the addition was designed to frame an entry along the long side of the structure that could serve as the primary entrance for the owner. The roof form wraps from the top (gable roof) along the front vertical edge, then horizontally (to form the clear delineation between old and new) which then protrudes out to indicate the gate and exterior door (painted red to match the front doors) as a prominent entry. This gated entry leads to a raised rear yard, elevated to the same height as the main first floor, with a clear wood deck walkway leading to a sliding glass door in the rear of the main unit.
























