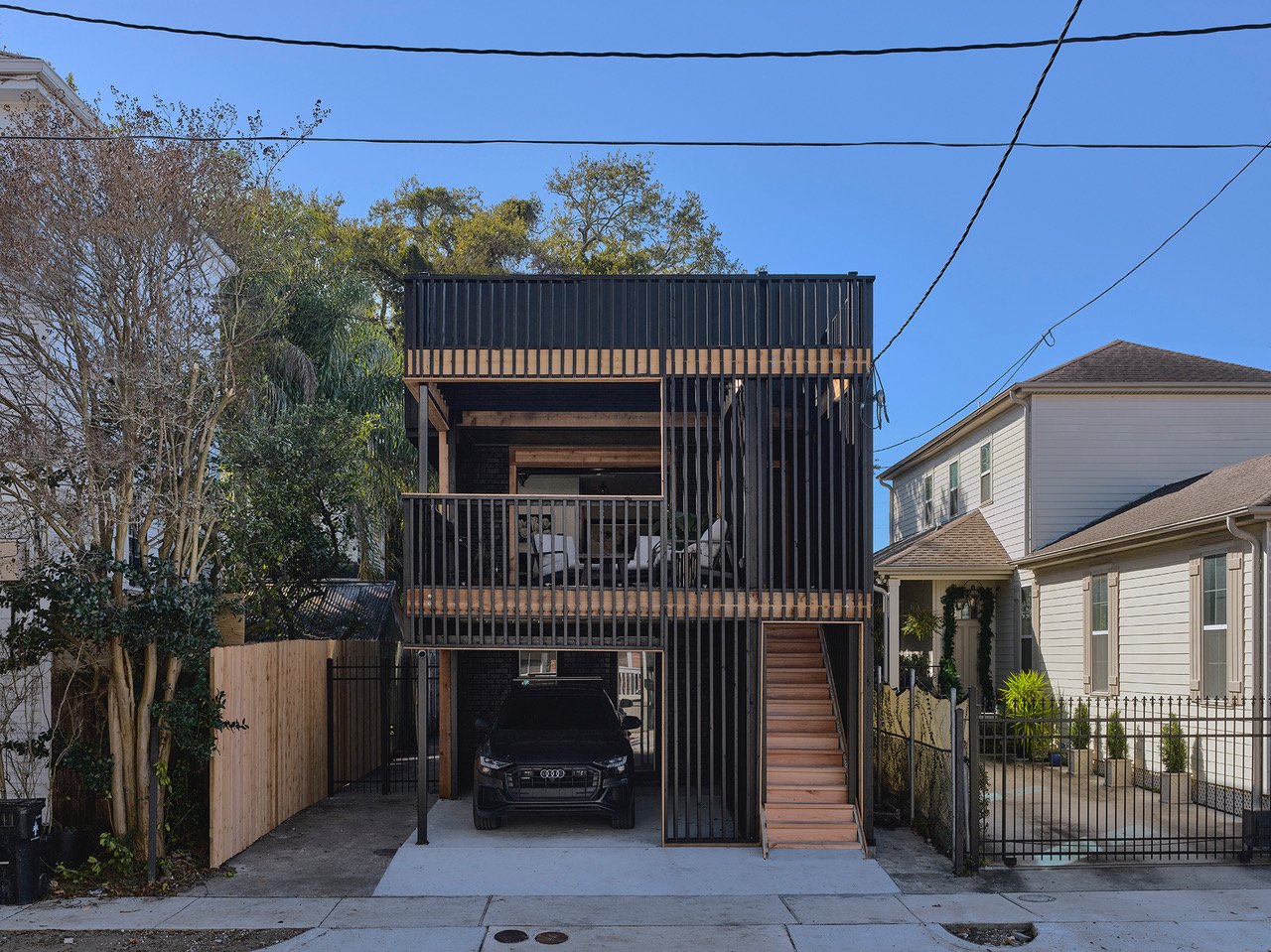
MOIRE’ NOIR
Some of the basic project goals were to create a large private deck connected to the 2nd floor unit and a separate enclosed outdoor space below linked to the 1st floor unit suitable for large gatherings and a secure parking space when needed. The addition needed to also include an external stair so that a stair inside the existing duplex could be removed. Removing this (internal) stair would free up a lot of valuable space allowing for the improved reconfiguration of both the 1st and 2nd floors.
Rather than seeing the project as several tacked-on elements working in disharmony with the existing façade, NFA sought to unify them with cohesive, organizing elements that could serve as a new front façade re-defining the street presence of the building as a whole. The idea was for the porch to appear as a balloon framed exoskeleton that surrounded the addition with a consistent veil, creating privacy and a dynamic visual experience that varies from opaque at acute angles to more transparent at perpendicular ones. It allows for both privacy and public (longer distance) views from the interior, shifting your range of focus based on need (or desire) from privacy. For the project to remain on budget, most of the material was dimension lumber with painted (black) #1 grade used as the perimeter framing and key elements highlighted in clear stained cedar behind at the floor perimeter, the stairs and framed openings.

